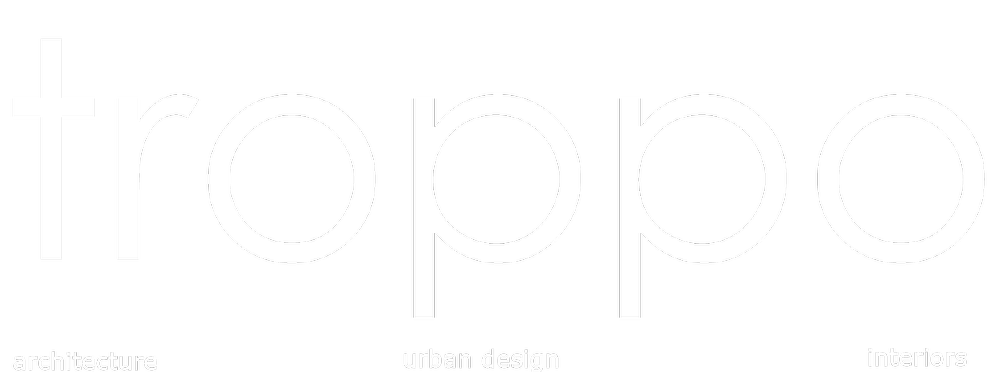Mortlock Lee House, Girraween, NT, 2011
AIA (NT) Burnett Award, 2011
The Mortlock-Lee house sits in a stringybark scrubland block sited around a large ironwood tree that provides a focus for the siting of the house.
Cruciform in plan, entering from the south, a linea verandah extends into the bush as a platform to the north separating the main sleeping area from the house . The house has a single pitched roof producing a light airy, internal volume. A lower generous awning to the north protects walls from the sun. "The bathroom is placed at the entry to the house, allowing you to slow down and refresh on arrival. The main bedroom is private to the house but open to the bush. At the back of the living room and kitchen there is another sleeping area which has been designed as one large space or 2 smaller". The main structural frame is steel, galvanized for longevity and low maintenance. Australian hardwoods (some locally sourced) provide the substructure and flooring. A simple floor plan, section and structural system has allowed the house to be constructed by the clients as owner builders.
Photos by Peter Eve, Monsoon Studio. (c)
